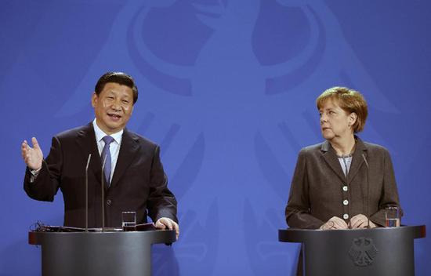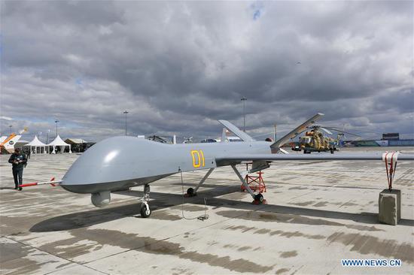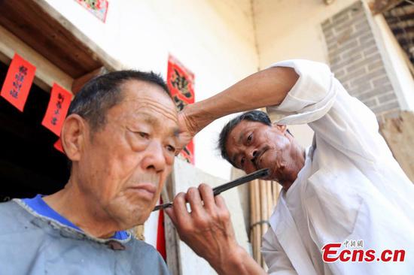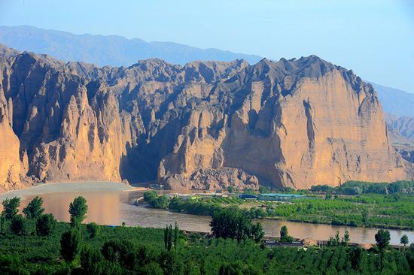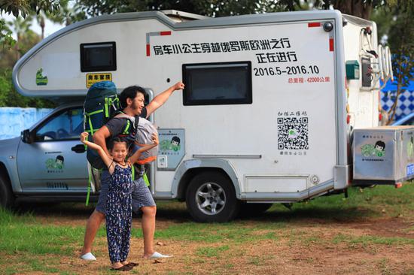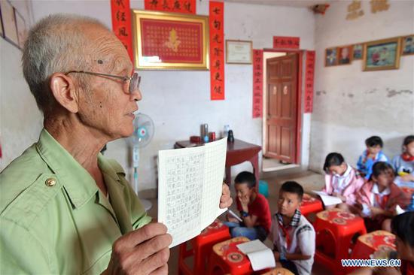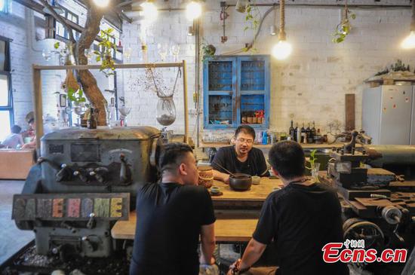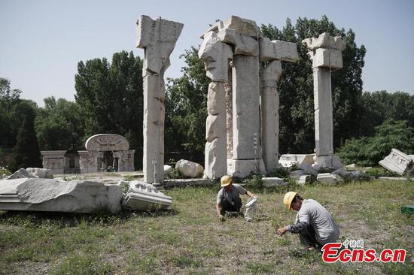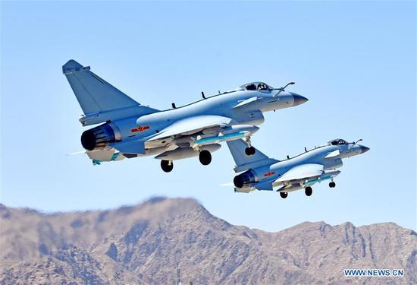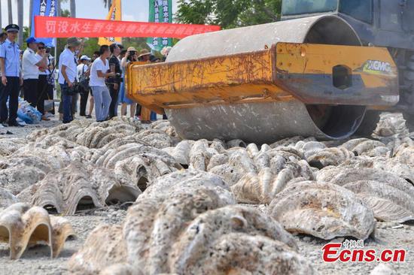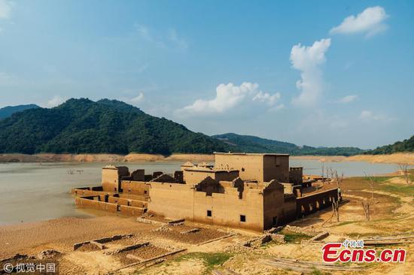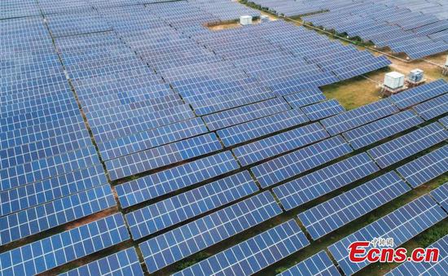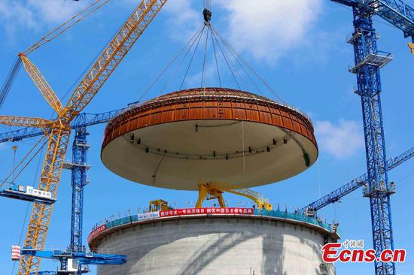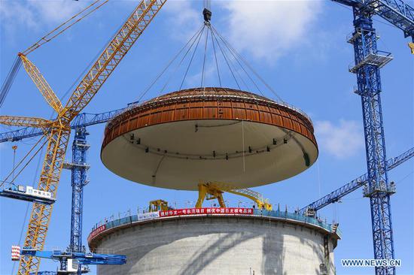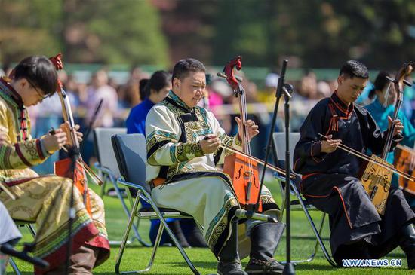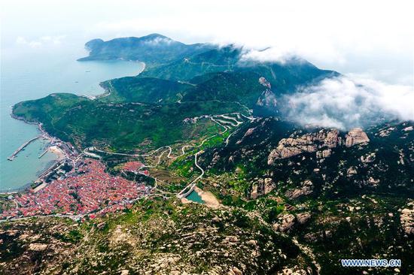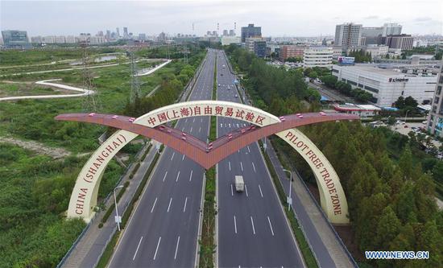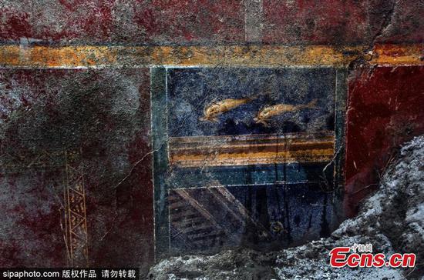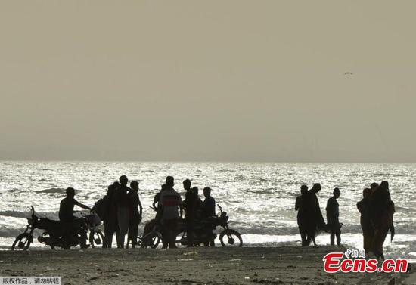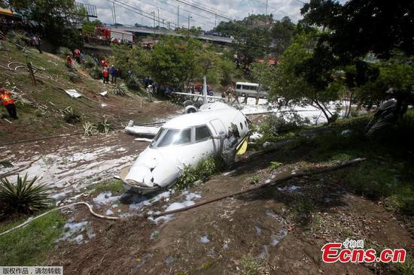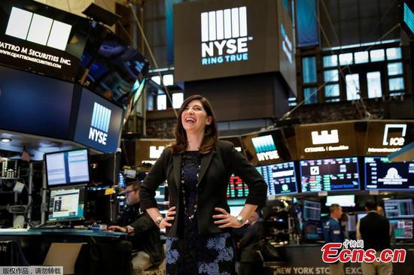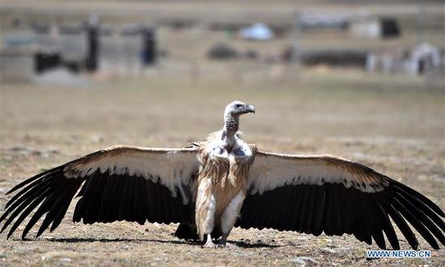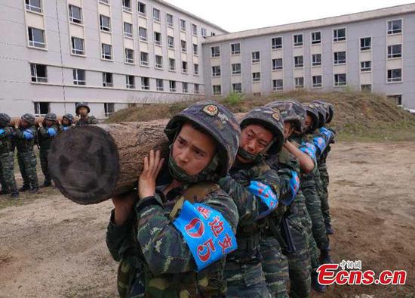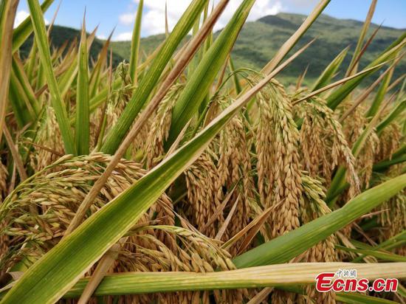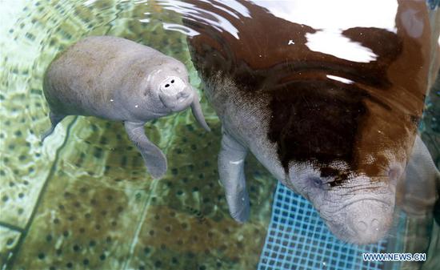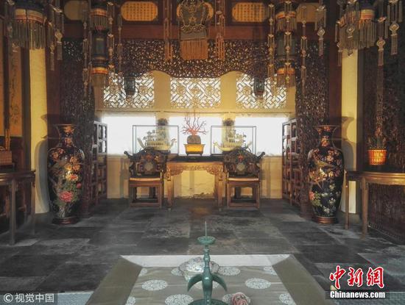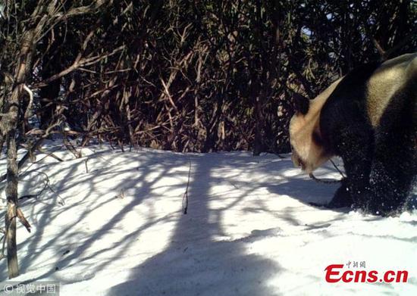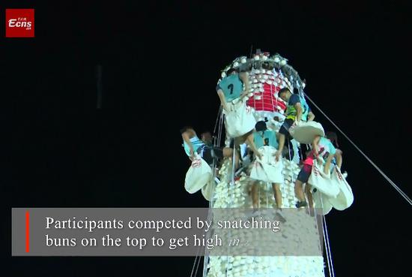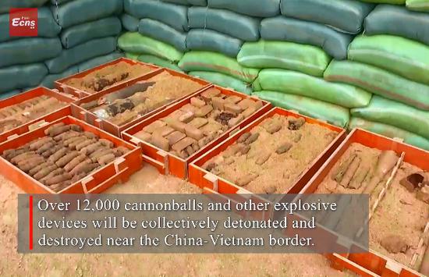The roof of the main terminal of Beijing's new airport was capped Jan. 19, 12 days ahead of schedule, with the next phase of construction to focus on steel work.
The planned project of highway construction around the airport is under construction. Meanwhile, the planning of the widely-anticipated airport economic zone, will be launched this year, according to Cui Zhicheng, head of Daxing District.
The core area of the airport covers about 170,000 square meters. The main terminal building, with an overall floorage of 600,000 square meters, has the cast-in-place with a reinforced concrete frame structure for the main body and a space truss system for the roof steel structure.
Located beneath the terminal building will be a huge rail transit station. Six rail lines, including high-speed rails, subways and intercity railways, will cross the second floor underground.
In addition, Beijing will cooperate with its neighboring Hebei Province to build a new airport economic zone, to promote an in-depth and integral development of the area and to stimulate regional economic growth.
More than 200 billion yuan (US$29.2 billion) will be invested in the airport economic zone focusing on the development of the airport industry and low-input, high-output industry.









